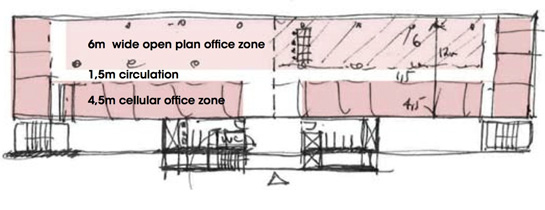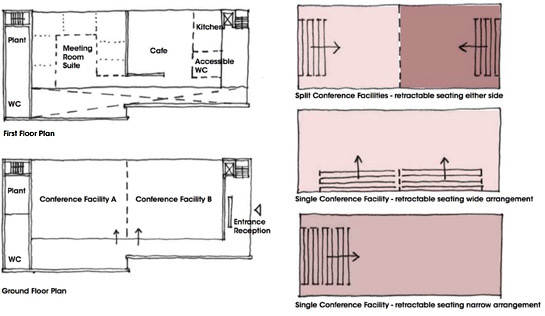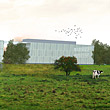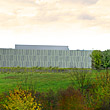THE MEADOW
The Meadows is an exciting new development providing two buildings constructed behind a single facade with views over the adjacent Common. One building proposes office accommodation the other a future Conferencing Centre;
OFFICE BUILDING
The Meadows office building is set over four floors each providing 800m2 of gross internal space. Each floor potentially further subdivide down into two self contained units of 400sqm gross internal space. Two passenger lifts provide access to the offices and each floor area will provide individual reception areas either side of the central lift and stair core allowing for total self containment.
A typical floor plate in the proposed Meadow office building measures 12m x 67m including a 3m service zone. The resultant floor plate can be arranged in a number of ways to satisfy the requirements of various prospective tenants. An alternate to the proposed design is to relocate the service core to the edge thereby creating a clear floor plate. Optional floor plate arrangements would include:
- open plan - 12m x 67m space for an open plan desk arrangement 7,5m open plan / 3m cellular offices - 3m deep cellular offices may be arranged along the service spine and edges creating a 7,5m deep open plan space against the facade that allows light to enter deep into the office space. A 1,5m circulation zone is maintained to allow access to all the cellular offices.
- 6,5m open plan / 4.5m cellular offices - similar to the option above but the cellular office depth is increased to 4,5m.

IMAGES
MEADOW CONFERENCE
The conference building is situated to the south and separated from the office building by a forecourt with views overlooking the common. Entrances to both the office and conference facility flow from this forecourt space. A Conference Auditorium is located on the ground floor with further meeting and cafe areas created on the first floor.The venue is flexible to deal with a range of conferencing requirements, from raked seating in an auditorium style (either in a narrow or wide format) to desk clusters arranged across an open floor. To offer this flexibility a retractable seating system is proposed that can be configured in a number of ways. Furthermore a motorised movable partition wall allows the space to be subdivided creating 2 smaller conference venues.
Proposed conference floor plates

Conference Retractable Seating








